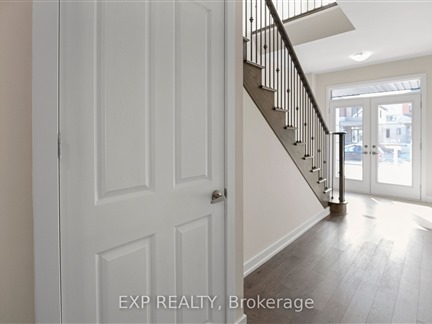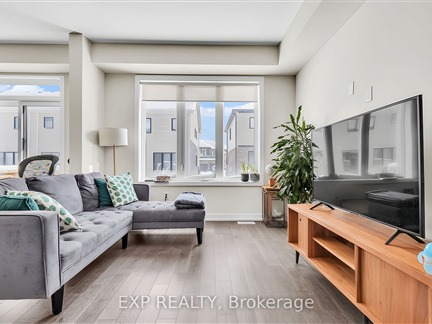12 Blackberry Lane
562 - Hurricane/Merrittville, Thorold, L0S 1K0
FOR RENT
$2,600

➧
➧




























Browsing Limit Reached
Please Register for Unlimited Access
4
BEDROOMS3
BATHROOMS1
KITCHENS10
ROOMSX11988607
MLSIDContact Us
Property Description
Stunning 1-Year-Old Semi-Detached Home with Luxury Upgrades! This beautifully upgraded Kenora Model by Empire offers 4 bedrooms, 2.5 bathrooms, and a spacious layout. Just one year old and meticulously kept, this home features a grand double-door entry, 9 ft ceilings, 8 ft doors on main floor and upgraded hardwood flooring. The stunning kitchen boasts granite countertops, a stylish backsplash, and ceramic flooring. The expansive living room overlooks the backyard, perfect for entertaining. A loft on the second level makes an ideal office, while the oak staircase with metal pickets adds elegance. The primary suite features a 4-piece ensuite with an upgraded glass shower, pot light, and walk-in closet. All bedrooms include double-door closets. The bright basement has large windows, offering future potential. Located near Highway 406 & QEW, with easy access to Walmart, FreshCo, shopping, Brock University, Niagara College, and Niagara Falls. Available March 15th!
Call
Listing History
| List Date | End Date | Days Listed | List Price | Sold Price | Status |
|---|---|---|---|---|---|
| 2023-09-30 | 2023-10-19 | 19 | $2,499 | $2,400 | Leased |
| 2023-09-22 | 2023-09-30 | 8 | $2,799 | - | Terminated |
Call
Property Details
Street
Community
City
Property Type
Semi-Detached, 2-Storey
Approximate Sq.Ft.
1500-2000
Lot Size
26' x 92'
Fronting
East
Basement
Full, Unfinished
Exterior
Brick, Stone
Heat Type
Forced Air
Heat Source
Gas
Air Conditioning
Central Air
Water
Municipal
Parking Spaces
1
Garage Type
Attached
Call
Room Summary
| Room | Level | Size | Features |
|---|---|---|---|
| Kitchen | Main | 9.74' x 8.76' | |
| Breakfast | Main | 8.76' x 8.76' | |
| Living | Main | 20.73' x 10.40' | |
| Prim Bdrm | 2nd | 12.40' x 14.40' | |
| Br | 2nd | 11.42' x 9.74' | |
| Br | 2nd | 11.42' x 10.40' | |
| Br | 2nd | 8.76' x 10.40' |
Call
Listing contracted with Exp Realty
Similar Listings
4+1 Bedrooms, 4 Full Baths! Perfect For Multi-Generational Living, Extended Families, Or Those Needing Extra Space. Featuring An Open-Concept Living Room And Kitchen With A Walkout To The Backyard And A Full Bath On The Main Floor. The Second Floor Offers 4 Bedrooms And 2 Full Baths, One Being An Ensuite. Private Living Space With A 1-Bedroom, Full Bathroom, Dry Kitchen, And Oversized WindowsIdeal For In-Laws Or Guests. Nestled In A Quiet Area With Minimal Traffic, Yet Conveniently Close To Schools, Amenities, And Public Transit. Just Steps From Downtown Thorold, Offering Great Shopping And Dining. Requirements: Letter Of Employment/Proof Of Income, Full Credit Report & Score, Drivers License, And Rental Application. Tenant Pays All Utilities.
Call
Impeccably maintained and tastefully renovated semi-detached home in a prime Port Robinson location, Niagara. This property features stunning new concrete landscaping, a fully finished basement, and brand-new stainless steel appliances, complementing numerous updates over recent years. Offering 3 spacious bedrooms and 2.5 baths, the home boasts a thoughtfully designed layout with an ideal floor plan. Situated just steps from the park and minutes from the highway and all essential amenities, this home is a must-see.
Call




























Call

