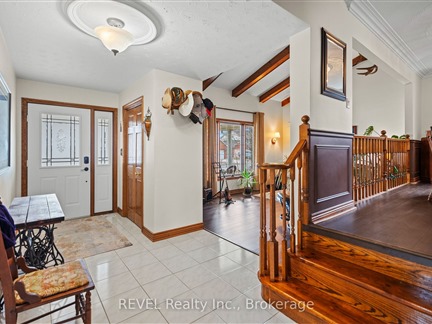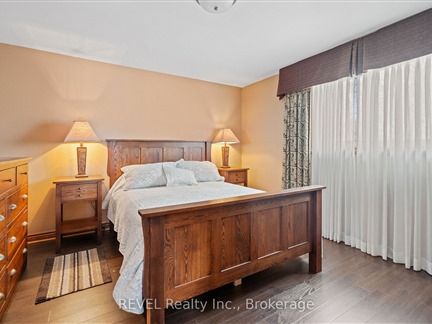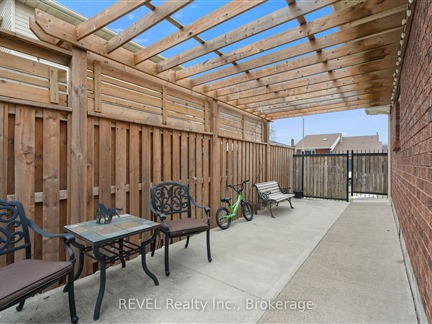43 Flannery Lane
558 - Confederation Heights, Thorold, L2V 4V8
FOR SALE
$829,900

➧
➧








































Browsing Limit Reached
Please Register for Unlimited Access
3 + 1
BEDROOMS3
BATHROOMS1
KITCHENS10
ROOMSX12017034
MLSIDContact Us
Property Description
Beautifully maintained multi-level home on a nice court next to Confederation Heights South Park. Enjoy your morning coffee under the large covered front porch or on the private wood deck in the backyard. This home features 3 + 1 bedrooms and 3 bathrooms with plenty of space for the growing family. Entering the main level, you'll find an inviting foyer leading to the formal living room, which is designed with a vaulted ceiling with exposed beams. Complementing the main level is the laundry room, convenient 2-piece bathroom and a cozy family room with a gas fireplace. The formal dining room overlooks the living room and leads to the functional eat-in kitchen, offering plenty of cupboard and counter space. There are sliding patio doors from the kitchen to a wood deck that overlooks the fenced backyard. Quality craftsmanship is evident in the extensive use of oak trim, cupboards, railings, stairs, wainscotting and pocket doors. The bedroom level features 3 bedrooms, with the primary bedroom having plenty of closet space and an ensuite privilege to the main 4-piece bathroom. The basement levels offer the finished recreation room, additional bedroom, 3-piece bathroom, utility room and storage. A large 23' 8 x 9 '0 cold cellar also runs beneath the front porch. The attached garage offers direct access into the home, is insulated and offers plenty of storage space.
Call
Listing History
| List Date | End Date | Days Listed | List Price | Sold Price | Status |
|---|---|---|---|---|---|
| 2020-09-18 | 2020-09-28 | 11 | $659,900 | $645,000 | Sold |
Property Features
Fenced Yard, Level, Park, Place Of Worship, Public Transit, School
Call
Property Details
Street
Community
City
Property Type
Detached, Sidesplit 5
Approximate Sq.Ft.
1500-2000
Lot Size
70' x 98'
Fronting
South
Taxes
$5,739 (2024)
Basement
Finished, Full
Exterior
Brick, Metal/Side
Heat Type
Forced Air
Heat Source
Gas
Air Conditioning
Central Air
Water
Municipal
Parking Spaces
4
Driveway
Pvt Double
Garage Type
Attached
Call
Room Summary
| Room | Level | Size | Features |
|---|---|---|---|
| Living | Main | 11.81' x 15.81' | |
| Family | Main | 11.98' x 19.00' | |
| Laundry | Main | 5.97' x 11.98' | |
| Kitchen | 2nd | 9.97' x 17.98' | |
| Prim Bdrm | 3rd | 15.32' x 17.98' | |
| Br | 3rd | 16.67' x 16.67' | |
| Br | 3rd | 7.97' x 16.67' | |
| Rec | Lower | 18.31' x 18.83' | |
| Dining | 2nd | 9.68' x 14.99' | |
| Br | Bsmt | 12.01' x 12.01' |
Call
Thorold Market Statistics
Thorold Price Trend
43 Flannery Lane is a 3-bedroom 3-bathroom home listed for sale at $829,900, which is $32,901 (4.1%) higher than the average sold price of $796,999 in the last 30 days (January 21 - February 19). During the last 30 days the average sold price for a 3 bedroom home in Thorold increased by $178,599 (28.9%) compared to the previous 30 day period (December 22 - January 20) and up $202,833 (34.1%) from the same time one year ago.Inventory Change
There were 38 3-bedroom homes listed in Thorold over the last 30 days (January 21 - February 19), which is up 18.8% compared with the previous 30 day period (December 22 - January 20) and up 111.1% compared with the same period last year.Sold Price Above/Below Asking ($)
3-bedroom homes in Thorold typically sold ($21,789) (2.7%) below asking price over the last 30 days (January 21 - February 19), which represents a $2,561 decrease compared to the previous 30 day period (December 22 - January 20) and ($3,499) less than the same period last year.Sales to New Listings Ratio
Sold-to-New-Listings ration (SNLR) is a metric that represents the percentage of sold listings to new listings over a given period. The value below 40% is considered Buyer's market whereas above 60% is viewed as Seller's market. SNLR for 3-bedroom homes in Thorold over the last 30 days (January 21 - February 19) stood at 76.3%, up from 31.2% over the previous 30 days (December 22 - January 20) and up from 33.3% one year ago.Average Days on Market when Sold vs Delisted
An average time on the market for a 3-bedroom 3-bathroom home in Thorold stood at 57 days when successfully sold over the last 30 days (January 21 - February 19), compared to 69 days before being removed from the market upon being suspended or terminated.Listing contracted with Revel Realty Inc., Brokerage
Similar Listings
Welcome to this lovely two-story, three-bedroom family home, perfectly situated in a quiet, family-friendly neighbourhood in Thorold. With close proximity to Brock University, this well-maintained home is ideal for families. The spacious backyard is perfect for outdoor entertaining, gardening, or simply unwinding in a private setting. Conveniently located near highways, public transit, shopping centres, parks, and top-rated schools, this home offers easy access to the Pen Centre, Niagara Outlets, scenic hiking trails, and fantastic local restaurants.An incredible opportunity in a sought-after location.
Call
This modern custom built 2 stry home checks ALL the boxes! Enjoy your morning coffee or evening wine on the front covered porch with great wood details. Inside you will be wowed by the amazing open concept main floor allowing for plenty of natural light and making it perfect for entertaining family & friends. The LR is the perfect space to watch movies or play games in front of the gas F/P. The kitchen is a showstopper with the large island w/corian counters and plenty of seating, S/S appliances, ample cabinets for all your storage needs and a bonus buffet serving area that lends to the Kitch and the DR. The main flr is complete with a den/library and 2 pce bath. Upstairs you will be amazed by the size of the 3 bedrooms. Master w/beautifully upgraded 3 pce ensuite. There is also a 4 pce main bath and the convenience of upper laundry. Downstairs offers even more space with a large Rec Rm., 4 th bed and an additional bath. The large backyard awaits your backyard oasis with a large sized deck for family BBQs.
Call
Well-kept home of 16 years is looking for a new family to make memories. Over 2000 sq. ft of living space. 3 bedrooms + 1 bedroom/nursery/office space. Finished basement designed with plenty of storage space in-mind, that also has a large curbless shower, Built 1999, only 2 owners, enter the house into the open-ceiling living room, continue into a large kitchen with plenty of cabinets, head upstairs to a gorgeous master bedroom with walk-in closet, and relax in a finished basement that give you a lot of space to enjoy. Natural gas hookups installed for dryer, stove and BBQ saves money on hydro bills, plus a new high-efficient A/C unit 2021, new driveway in 2020. Roof replaced in 2019 with 50 year shingles installed by Baron Roofing. Backyard has plenty of privacy and summer shade on the updated deck with sun sail, surrounded by trees. Kitchen appliances included (natural gas stove, fridge, dishwasher). Large master bedroom, 2-storey living room, Gas hook-ups for stove, dryer, bbq. Ample storage space. *For Additional Property Details Click The Brochure Icon Below*
Call
Just 2.5 years old 6 bedrooms and 4 washrooms beautiful detached property with a fully finished basement has just hit the market in the confederation heights area of Thorold. Boasting close to 2600 sq ft of finished living space, this beautiful home comes with a fully finished basement with a side door entrance that you could potentially rent out or use as an In-Law suite. As you step inside you are welcomed with a nice and spacious foyer leading on to your amazing open concept living kitchen and dining. The kitchen is very spacious and comes with lots of cabinet storage. As you walk upstairs, you have 4 spacious bedrooms and 2 full bathrooms, the Master bedroom comes with an attached ensuite and a huge Walk/In closet. The basement is fully finished and comes with 2 bedrooms, 1 full bathroom, seperate kitchen and seperate laundry. This home is located centrally in the Confederation heights neighbourhood of Thorold and is close to all the amenities like schools, parks, grocery stores and much more. You are literally 2 mins from Hwy 406 and 7 mins drive from Brock University!!
Call
**Builder pays first year of property taxes** This brand-new construction home is now fully completed and ready for its first owner! You will love this dream family home in the sought-after Hansler Heights community of Niagara! This stunning residence offers a grand foyer that flows into bright, open-concept main-floor living space with 9-foot ceilings, hardwood flooring, modern tiles, pot lights and stunning two-toned kitchen with quartz countertops, breakfast bar, tiled backsplash and new ss appliances! Upstairs is a true retreat with three spacious bedrooms, two full bathrooms, and a convenient laundry room. The large primary suite features a walk-in closet and a luxurious en-suite with a relaxing soaker tub. Situated on a quiet crescent and built by one of Niagara's premier builders, Marken Homes, this is an excellent opportunity for your growing family! Connect today to book your private tour!
Call
Welcome to this 3 bedrooms detached house located in a new subdivision in the most desirable town of Thorold. This house is perfect blend of comfort and style. Main floor open concept floor plan with upgraded 9ft ceilings, all new stainless steel appliances, The second floor features 3 bedrooms with loft, 2 full bathrooms and a second floor laundry room, Large Windows Offering Lots of Sunlight Throughout. A Family Perfect Home that's Move In Ready. Don't Miss this Opportunity. Close to Local Amenities Such As Shopping Centers, schools, Restaurants, And Parks, With Easy Access To Highways.
Call
Bright and Cozy Home. Ready to move in and enjoy! This all brick exterior detached home boasts many upgrades. Offering you a fully fenced yard backing onto the West exposure, providing a beautiful sunset daily. 9 foot ceilings on the main level, with lots of light. Three spacious bedrooms.Primary bedroom with walk in closet and ensuite bathroom. Access to garage from house. Steam CleanedCarpets, Fresh Paint. Home could be great for Hosting Airbnb. Close to Walmart, Hwy, Niagara Falls,St. Catherines, US border, Brock University, Niagara College and more. **EXTRAS** 200 amp electrical, rough in for electric car, stainless steel appliances, washer, dryer, upgraded light fixtures, central vacuum system and accessories, fenced yard
Call
Nothing says "success" like living on Success Way! This beautiful detached two storey home is a sun-lover's dream, with its large bright windows and high ceilings. Whether you're cooking a delicious meal in the spacious and open kitchen, relaxing on your couch after a long day, or sipping a hot coffee on your back deck as you welcome in spring, this home offers something for everyone. The main floor features a sprawling entrance way, a 2 piece powder room, direct entry to your 2 car garage, a large kitchen and dining area with direct access to the backyard, as well as an open concept living room. The upper floor boasts an airy primary bedroom with large windows, a huge walk in closet and a 3 piece ensuite. There are two additional good size bedrooms, one of which has a second walk-in closet. The laundry is located on the upper floor so you don't need to worry about lugging loads down to the basement and there is an additional 4 piece bathroom upstairs as well. The backyard is a perfect size for kids or pets to get some exercise, or for you to finally plant your perfect garden. With close proximity to everything that living in beautiful Niagara has to offer, this gem won't last!
Call
This house checks off a lot of boxes. Here are five reasons why you might just fall in love with 5 Cinnamon Street. (1) Size. With 1,600 sq. ft. on the main floor plus a fully finished basement, there is nearly 3,000 sq. ft. of finished space. (2) Exterior Profile. With all-brick construction, a double-car garage, and a fully fenced yard with a patio and deck, this home packs some curb appeal punch. (3) Main Living Area. Open and filled with natural light, the main living area includes the kitchen with an island, dining area with triple patio doors out to the deck, and a large living room area with a gas fireplace and side-panel windows bringing in even more light. (4) Primary Suite. With room for a king-sized bedroom suite, a large walk-in closet, and a gorgeous ensuite bathroom, this is the ideal refuge for calm. (5) Lower-Level Versatility. With a huge recreation room, another full bathroom, and two more bonus rooms (bedroom, hobby, play) the options are endless. Whether its family movie night, watching the big game, or a place to relocate your teenagers to, you'll love this bonus space. If convenience and lifestyle are on your list, you can check those boxes off too. This home is located just a short stroll to Gil Gordon Park, known for its great playground, soccer fields and paved walking trails. Highway access, schools and shopping amenities are close by as well. Originally planned as a model home, this 5 Cinnamon St. is full of upgrades and beautiful finishing materials. Some other notable features: Main floor laundry. Solid surface counters throughout. Beautiful, engineered hardwood floor through most of main floor (the only carpet is on the stairs to the basement). Reverse Osmosis Water Treatment System. Stainless steel Frigidaire gallery kitchen appliances. Samsung washer & dryer. Central vacuum. 200 amp breaker panel.
Call
Step into modern elegance, this brand-new model home is an absolute must-see! Spanning 2,567 square feet across two stylishly designed floors, this home showcases top-tier craftsmanship from one of Niagara's most dedicated and hands-on builders. Thoughtfully designed with premium features that others call "upgrades," this home delivers luxury as a standard. Soaring 10-foot ceilings on the main level and 9-foot ceilings upstairs enhance the homes spacious feel, while sleek 8-foot doors add a touch of grandeur. Say goodbye to carpet, this home features stunning flooring throughout, complemented by an elegant oak staircase and contemporary rod iron spindles. Its bold, modern exterior sets the tone for the sophistication inside. Perfect for growing families, the upper level offers three generously sized bedrooms plus a versatile loft space. With two full bathrooms, a main-floor powder room, and the convenience of second-floor laundry, this home balances beauty with everyday functionality. The basement offers future potential with an egress window and a separate entrance, providing added flexibility down the line. Every detail has been meticulously chosen, from the striking black-framed windows to the crown moulding, pot lights, and oversized baseboards. The kitchen is a showstopper with high-gloss white cabinetry, soft-close doors, and quartz countertops that exude modern elegance. Outside, the home is move-in ready with a newly sealed concrete driveway, a spacious back patio, a brand-new deck, and a fully sodded yard. Your private oasis awaits. The garage floor has even been sealed for a polished finish. Nestled in a prime location at the Thorold/Welland border, this home offers quick access to highways, shopping, and everything you need. Whether you're searching for your forever home or a savvy investment opportunity, this property delivers the best of modern living in one of Niagara's most desirable neighbourhoods.
Call
Built by Rinaldi Homes in October 2018, this stunning bungalow offers over 2,500 sqft of finished living space in a well-established Thorold subdivision. The bright, open-concept main floor living room features an upgraded 11-feet high tray ceiling with crystal LED light fixture and pot lights. The stunning kitchen boasts new quartz countertops, a Bosch dishwasher, soft-touch cabinetry, undermount lighting, a stylish backsplash, and a spacious island with bar seating. Patio doors off the dining area lead to the rear yard. Main-floor office with French double doors that can be utilized as an additional bedroom. The primary suite offers a custom walk-in closet and a luxurious ensuite with double sinks and a walk-in glass shower. A second main-floor bedroom, a 4-piece bath, and a convenient laundry room completing this level. No carpet - only solid oak hardwood and tile throughout! The finished 920 sqft basement presents excellent in-law potential, featuring a full kitchen with appliances included, two bedrooms with custom walk-in closets, a 3-piece bath with a glass shower, a spacious living area plus additional storage. Additional features include a two-car garage with inside entry, a concrete driveway, and an extra spare battery sump pump. Conveniently located near shopping, schools, parks, transit, and highways, this home is a must-see!!
Call
Stunning custom built 2 storey home on an oversized pie shape lot with no back neighbors. This 2600 sqft home offers an inviting foyer with porcelain tiles leading to an open concept main floor with hardwood floors. Main floor offers kitchen with large island and quartz countertops overlooking living room and dining room with patio doors to large backyard. 4th bedroom or office and 2pc guest bathroom. Upstairs offers 3 large bedrooms, 4pc main bath and laundry room. Master bedroom with walkthrough closet and 5pc ensuite with glass shower and soaker tub. Basement is wide open and ready to be finished as you like. Attached garage with home entry. Brick, stone and vinyl maintenance free exterior. Move right in and enjoy.
Call








































Call











